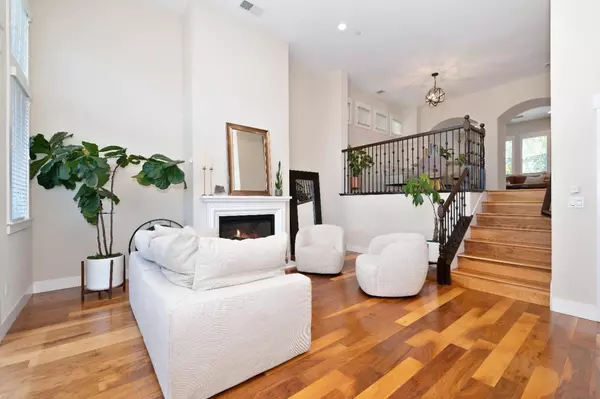
3 Beds
3 Baths
2,192 SqFt
3 Beds
3 Baths
2,192 SqFt
Open House
Sat Sep 13, 11:00am - 1:00pm
Sat Sep 13, 2:00pm - 4:00pm
Sun Sep 14, 11:00am - 1:00pm
Sun Sep 14, 2:00pm - 4:00pm
Key Details
Property Type Single Family Home
Sub Type Single Family Residence
Listing Status Active
Purchase Type For Sale
Square Footage 2,192 sqft
Price per Sqft $364
Subdivision Curtis Park Village 2B &3 Phase 1
MLS Listing ID 225118370
Bedrooms 3
Full Baths 2
HOA Fees $127/mo
HOA Y/N Yes
Year Built 2015
Lot Size 2,400 Sqft
Acres 0.0551
Property Sub-Type Single Family Residence
Source MLS Metrolist
Property Description
Location
State CA
County Sacramento
Area 10818
Direction From Route 99 South exit 12 Avenue / Sutterville Road west and then go right on Crocker Dr. Guest parking is accessed by continuing north on Crocker Dr. Right on 10th Ave then an immediate right in to the driveway area. Proceed to the guest lot located near the mailboxes. Then use the sidewalk to proceed to the front door of 3685.
Rooms
Guest Accommodations No
Master Bathroom Shower Stall(s), Double Sinks, Soaking Tub
Master Bedroom Balcony, Walk-In Closet
Living Room Cathedral/Vaulted, Great Room
Dining Room Formal Area
Kitchen Pantry Closet, Island, Stone Counter
Interior
Heating Central, Fireplace(s), Natural Gas
Cooling Ceiling Fan(s), Central, MultiZone
Flooring Carpet, Tile, Wood
Fireplaces Number 1
Fireplaces Type Living Room, Raised Hearth, Gas Log
Appliance Free Standing Gas Range, Hood Over Range, Ice Maker, Dishwasher, Disposal, Microwave, Tankless Water Heater
Laundry Laundry Closet, Upper Floor, Inside Area
Exterior
Parking Features Alley Access, Attached, Side-by-Side, Garage Door Opener, Garage Facing Rear, Interior Access
Garage Spaces 2.0
Utilities Available Cable Available, Public, Sewer Connected, Sewer In & Connected, Internet Available, Natural Gas Connected
Amenities Available Dog Park
Roof Type Shingle,Elastomeric
Topography Level
Street Surface Paved
Porch Front Porch, Uncovered Patio
Private Pool No
Building
Lot Description Auto Sprinkler Front, Shape Regular, Landscape Front
Story 3
Foundation Slab
Builder Name Black Pine
Sewer Public Sewer
Water Public
Architectural Style Contemporary
Level or Stories ThreeOrMore
Schools
Elementary Schools Sacramento Unified
Middle Schools Sacramento Unified
High Schools Sacramento Unified
School District Sacramento
Others
HOA Fee Include MaintenanceExterior, MaintenanceGrounds
Senior Community No
Restrictions Exterior Alterations,Parking
Tax ID 013-0460-011-0000
Special Listing Condition None
Virtual Tour https://www.homeatanywhere.com/3685-Crocker-Drive-Sacramento-CA-95818/index.html

GET MORE INFORMATION

REALTOR® | Lic# 01942973
markmorin.realestate@gmail.com
2998 Douglas Blvd Ste 125, Roseville, CA, 95661, USA






